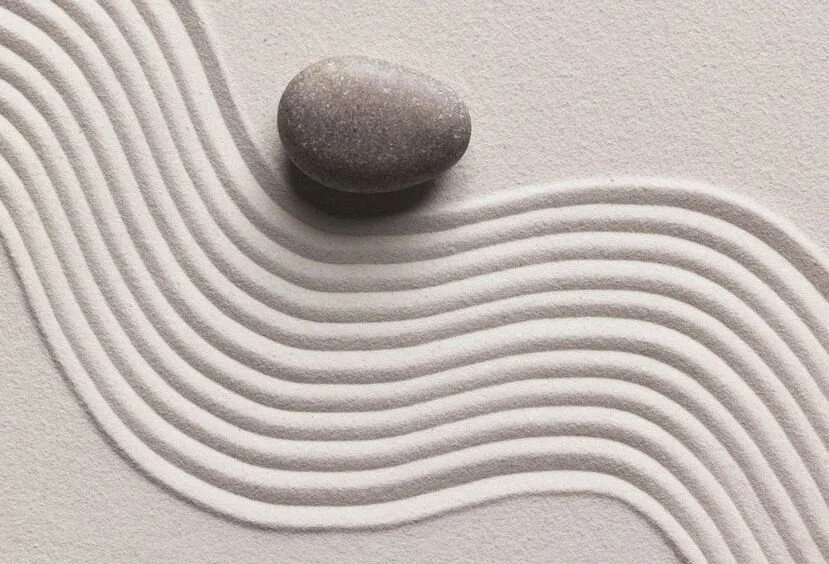Design Story: How we transformed a 4 bedroom into a unique 1 bedroom well being home in Q2 Residence
WRITTEN BY JONATHAN DAO - OCT 6, 2021
Ho Chi Minh City is known as the bustling city that never sleeps.
The city residents are more and more looking for well being, comfort, relaxing for their homes.
Homes are usually the only place where we have the choice of how much energy and control we’re exposed to. We recently had the chance to work with Mimi, Fabrice and their two cats, who acquired a 4-bedroom premium apartment at Q2 Residence, HCMC. At first, it looked like one of our usual renovation projects. We ended up transforming the 4BD into a 1-bedroom well being home.
1. Design Concept: Well being & Japanese zen Influence
What makes a well being space that feel at home? On the most fundamental level, as human beings, we need shelter. Beyond that we also want comfort, beauty, and connection with those around us and with the world outside.
For Mimi and Fabrice home, we started to understand their lifestyle, needs and purpose for each room. Mimi and Fabrice wished to have zones where they can do things necessary and make them feel good.
This first meeting with Mimi and Fabrice helped us to clarify the design concept direction: a balance between dedicated well being small areas and wide-open zen and functional spaces that evoke nature through free-flowing air, use of natural elements and focus on natural light.
2. Home Layout: Balance of Small and Wide Open Spaces
The layout design focuses on how Mimi, Fabrice and the two cats interact and use the space. The living room is the wide-open centre piece of the home. It includes a Spanish-designed 7-foot pool table surrounded by art pieces and a 4-meter long dry kitchen and bar in eco oak wood with matte finishing. The special highlight of the living room is the massive 1.7x1.7m art painting, framed in recycled metals by the talented French artist, Jerome Peschard.
The most challenging and most interesting area to design was the dedicated multi-purpose well being room which was initially a 20m2 bedroom. This unique fully soundproofed room features an infrared sauna, hidden wet vanity, yoga set, concealed murphy bed and even a complete karaoke set. The well being room is the perfect example of a small intimate, comforting and multi-purpose space that we tried to create.
3. Two Existing Bedrooms Transformed Into One Wide Office
Initially, the 160m2-apartment was included two small bedrooms, 13m2 each. Mimi and Fabrice work most of the time from home. The office is there an important space that needs to be work-friendly and multi-purpose. It features two desks (one foldable), a large book library, a reading corner which can be extended as a guest bed and a Japanese bonsai tree.
4. Master Bedroom: The Only Bedroom Left
From the original 4-bedroom apartment layout, we kept the master bedroom to serve the role of the main sleeping room. The room includes a dimmable ambient light with the shape of a full moon above the bed, a Japanese wall art and oak wood concealed wardrobes. The idea was to have a comforting space providing a sense of shelter and intimacy. Even though on the design we can see a projector, Mimi and Fabrice later decided to make the master bedroom free of digital distractions.
5. What we learnt from designing a well being home
For this home project, we collaborated with Duy Tran, a talented architect from Ha Noi, who led the entire creative interior design work.
Two take aways that we learnt through the project:
Every detail of a room is important. Every aspect of a room is capable of producing different well being experience in each person.
Designing and planning a well being home is not only about what people think they like but a little more on how people actually feel and react on the design.
Q2 Residence I Premium Apt
Address: 21 Vo Truong Toan Street, Thao Dien, Thu Duc CIty
Purpose: Private Home
Design Budget: USD 4,000
Construction expected to be completed by Q2 2022
Scope of Work:
Interior Design Management
Furniture Sourcing and Manufacture (in progress)
Construction Execution & Management (in progress)
Timeline & Budget Management (in progress)
Start Your Home Project with us.
jonathan@connecty.com.vn
+84 909 809 755








